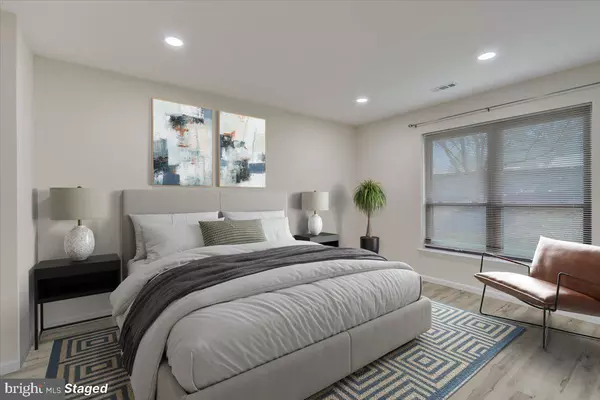Bought with Joseph B Bograd • Elite Realty Group Unl. Inc.
$283,000
$285,000
0.7%For more information regarding the value of a property, please contact us for a free consultation.
301 BYBERRY RD #D13 Philadelphia, PA 19116
2 Beds
2 Baths
1,074 SqFt
Key Details
Sold Price $283,000
Property Type Condo
Sub Type Condo/Co-op
Listing Status Sold
Purchase Type For Sale
Square Footage 1,074 sqft
Price per Sqft $263
Subdivision Carousel Station
MLS Listing ID PAPH2534062
Sold Date 10/15/25
Style Contemporary
Bedrooms 2
Full Baths 2
Condo Fees $350/mo
HOA Y/N N
Abv Grd Liv Area 1,074
Year Built 1987
Annual Tax Amount $3,429
Tax Year 2025
Lot Dimensions 0.00 x 0.00
Property Sub-Type Condo/Co-op
Source BRIGHT
Property Description
Move right in to this beautifully updated 2-bedroom, 2-bath first-floor condo where pride of ownership truly shines. This home features new HVAC -2025, a modern open-concept layout with spacious living and dining areas, a gourmet kitchen with a center island offering extra prep space, storage, and casual dining, enhanced by wide-plank laminate floors that flow seamlessly throughout the unit for a modern look. Additional highlights include recessed lighting, a large private balcony, walk-in closets, in-unit washer/dryer, central air, and stylishly remodeled bathrooms.
This community offers fantastic amenities: water, swimming pool, tennis courts, snow removal, parking, and grounds maintenance are all included. Conveniently located near public transportation, major highways, shopping, and restaurants—plus, you're within walking distance to the Forest Hills SEPTA station with a direct 30-minute ride to Center City.
Location
State PA
County Philadelphia
Area 19116 (19116)
Zoning RSA2
Rooms
Other Rooms Living Room, Dining Room, Primary Bedroom, Bedroom 2, Kitchen
Main Level Bedrooms 2
Interior
Hot Water Natural Gas
Heating Central, Forced Air
Cooling Central A/C
Fireplace N
Heat Source Natural Gas
Exterior
Utilities Available Under Ground
Amenities Available Common Grounds, Pool - Outdoor, Swimming Pool, Tennis Courts
Water Access N
Roof Type Architectural Shingle
Accessibility None
Garage N
Building
Story 1
Unit Features Garden 1 - 4 Floors
Foundation Slab
Above Ground Finished SqFt 1074
Sewer Public Sewer
Water Public
Architectural Style Contemporary
Level or Stories 1
Additional Building Above Grade, Below Grade
New Construction N
Schools
High Schools George Washington
School District Philadelphia City
Others
Pets Allowed Y
HOA Fee Include All Ground Fee,Common Area Maintenance,Cable TV,Ext Bldg Maint,Insurance,Lawn Maintenance,Management,Sewer,Snow Removal,Trash,Water
Senior Community No
Tax ID 888581983
Ownership Condominium
SqFt Source 1074
Acceptable Financing Cash, Conventional
Listing Terms Cash, Conventional
Financing Cash,Conventional
Special Listing Condition Standard
Pets Allowed Cats OK
Read Less
Want to know what your home might be worth? Contact us for a FREE valuation!

Our team is ready to help you sell your home for the highest possible price ASAP






