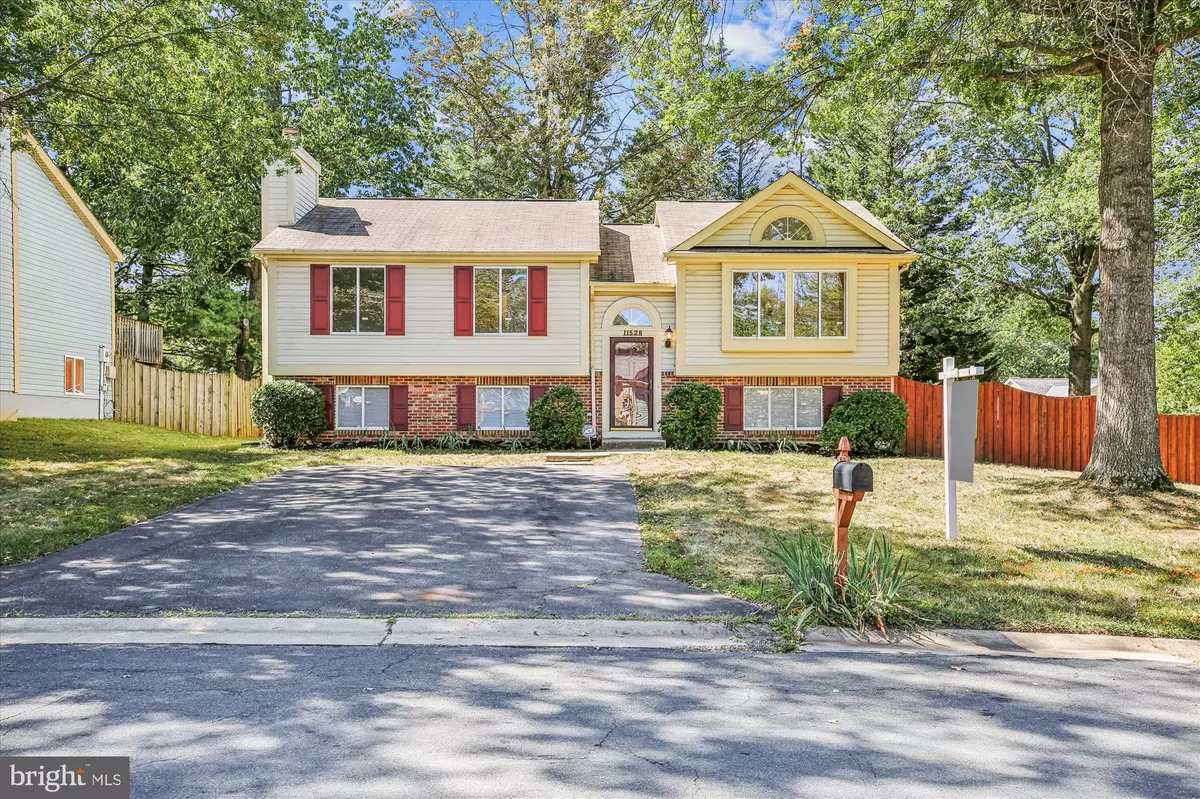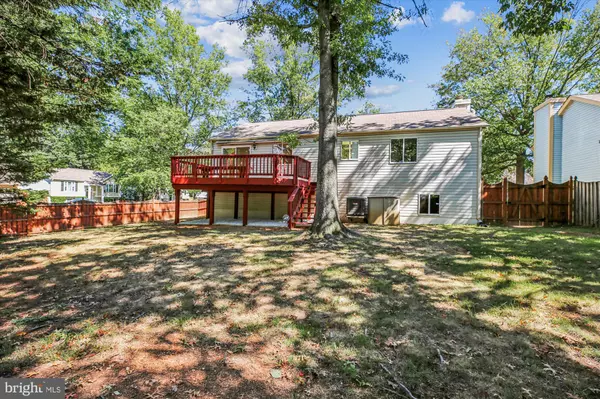Bought with Minhkhoa C Tran • Fairfax Realty Premier
$560,000
$550,000
1.8%For more information regarding the value of a property, please contact us for a free consultation.
11528 DRAGONFIRE WAY Germantown, MD 20876
3 Beds
3 Baths
1,462 SqFt
Key Details
Sold Price $560,000
Property Type Single Family Home
Sub Type Detached
Listing Status Sold
Purchase Type For Sale
Square Footage 1,462 sqft
Price per Sqft $383
Subdivision Wexford
MLS Listing ID MDMC2171870
Sold Date 10/16/25
Style Split Foyer
Bedrooms 3
Full Baths 2
Half Baths 1
HOA Fees $78/qua
HOA Y/N Y
Abv Grd Liv Area 1,137
Year Built 1988
Available Date 2025-09-15
Annual Tax Amount $4,994
Tax Year 2024
Lot Size 8,806 Sqft
Acres 0.2
Property Sub-Type Detached
Source BRIGHT
Property Description
Beautiful split foyer home in Germantown featuring 3 beds and 2.5 baths. ***The main floor boasts an open floor plan with a completely remodeled kitchen, new wall-to-wall carpet, and fresh paint throughout. *** A spacious living room with a picture window fills the home with natural light, ***the dining room with a sliding glass door opens to a back deck with stairs leading to the fully fenced backyard. ***All bedrooms and two full baths are located on the main level. The lower level offers a large family room with front-facing windows, a cozy fireplace, a utility room, half bath, and a rec room that could be converted into two additional bedrooms with the addition of an escape window. ***The fully fenced backyard includes a gate to the front and a few trees providing plenty of shade.
Location
State MD
County Montgomery
Zoning R60
Rooms
Other Rooms Living Room, Dining Room, Primary Bedroom, Bedroom 2, Bedroom 3, Kitchen, Den, Foyer, Recreation Room, Utility Room, Primary Bathroom, Full Bath, Half Bath
Basement Daylight, Partial, Partially Finished
Main Level Bedrooms 3
Interior
Hot Water Electric
Heating Heat Pump(s)
Cooling Central A/C
Flooring Ceramic Tile, Carpet, Luxury Vinyl Plank
Fireplaces Number 1
Fireplaces Type Fireplace - Glass Doors, Wood
Fireplace Y
Heat Source Electric
Laundry Has Laundry, Lower Floor
Exterior
Exterior Feature Deck(s)
Utilities Available Water Available, Sewer Available, Electric Available
Amenities Available Pool - Outdoor
Water Access N
Accessibility None
Porch Deck(s)
Garage N
Building
Story 2
Foundation Slab
Above Ground Finished SqFt 1137
Sewer Public Sewer
Water Public
Architectural Style Split Foyer
Level or Stories 2
Additional Building Above Grade, Below Grade
New Construction N
Schools
School District Montgomery County Public Schools
Others
Senior Community No
Tax ID 160902559130
Ownership Fee Simple
SqFt Source 1462
Acceptable Financing Cash, Conventional, FHA, VA
Horse Property N
Listing Terms Cash, Conventional, FHA, VA
Financing Cash,Conventional,FHA,VA
Special Listing Condition Standard
Read Less
Want to know what your home might be worth? Contact us for a FREE valuation!

Our team is ready to help you sell your home for the highest possible price ASAP






