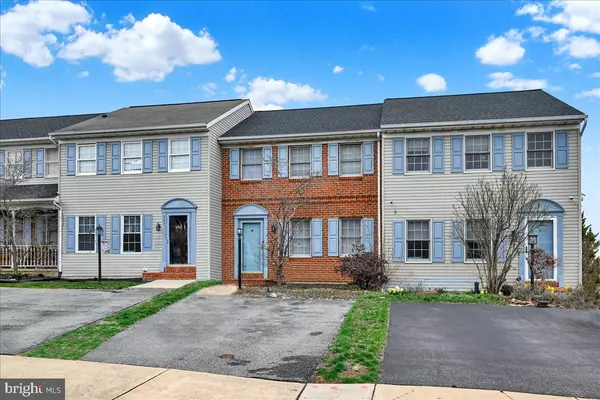Bought with Kettybel Velazquez-Diaz • Realty One Group Generations
$216,000
$210,000
2.9%For more information regarding the value of a property, please contact us for a free consultation.
335 ROBIN HILL CIR York, PA 17404
3 Beds
2 Baths
1,500 SqFt
Key Details
Sold Price $216,000
Property Type Townhouse
Sub Type Interior Row/Townhouse
Listing Status Sold
Purchase Type For Sale
Square Footage 1,500 sqft
Price per Sqft $144
Subdivision Woodmont Estates
MLS Listing ID PAYK2078536
Sold Date 07/25/25
Style Traditional
Bedrooms 3
Full Baths 1
Half Baths 1
HOA Fees $3/mo
HOA Y/N Y
Abv Grd Liv Area 1,200
Year Built 1994
Available Date 2025-03-25
Annual Tax Amount $2,614
Tax Year 2024
Lot Size 3,001 Sqft
Acres 0.07
Property Sub-Type Interior Row/Townhouse
Source BRIGHT
Property Description
Unlock exceptional value with this modern townhome. Boasting 3 bedrooms, 1.5 baths, and a finished walkout basement, this property offers significant living space. The full bathroom has recently been updated with tile around the shower/bath and tile floors. There are new laminate plank & tile floors throughout the home offering a beautiful, updated feel! The open floorplan between the kitchen and dining room is great for entertaining. You have lots of space to relax with both a living room on the main level and finished family room in the walkout basement with built-in shelving and electric fireplace. Enjoy outdoor living with a private deck and patio overlooking beautiful views to enjoy the sunset. Enjoy efficient natural gas forced air heating and AC - make this home your own!
Location
State PA
County York
Area Manchester Twp (15236)
Zoning RESIDENTIAL
Rooms
Other Rooms Living Room, Dining Room, Bedroom 2, Bedroom 3, Kitchen, Family Room, Bedroom 1, Laundry, Storage Room, Bathroom 1
Basement Fully Finished, Heated, Improved, Interior Access, Outside Entrance, Walkout Level
Interior
Interior Features Bathroom - Tub Shower, Ceiling Fan(s), Combination Kitchen/Dining, Floor Plan - Open
Hot Water Natural Gas
Cooling Central A/C
Flooring Ceramic Tile, Laminate Plank
Equipment Dryer, Microwave, Refrigerator, Stove, Washer, Water Heater
Fireplace N
Appliance Dryer, Microwave, Refrigerator, Stove, Washer, Water Heater
Heat Source Natural Gas
Laundry Has Laundry, Main Floor, Dryer In Unit, Washer In Unit
Exterior
Exterior Feature Deck(s), Patio(s)
Garage Spaces 2.0
Amenities Available Common Grounds
View Y/N N
Water Access N
Roof Type Architectural Shingle
Accessibility None
Porch Deck(s), Patio(s)
Total Parking Spaces 2
Garage N
Private Pool N
Building
Story 3
Foundation Block
Sewer Public Sewer
Water Public
Architectural Style Traditional
Level or Stories 3
Additional Building Above Grade, Below Grade
Structure Type Dry Wall
New Construction N
Schools
School District Central York
Others
Pets Allowed N
HOA Fee Include Common Area Maintenance,Lawn Maintenance,Snow Removal
Senior Community No
Tax ID 36-000-26-0252-00-00000
Ownership Fee Simple
SqFt Source Assessor
Acceptable Financing Cash, Conventional
Horse Property N
Listing Terms Cash, Conventional
Financing Cash,Conventional
Special Listing Condition Standard
Read Less
Want to know what your home might be worth? Contact us for a FREE valuation!

Our team is ready to help you sell your home for the highest possible price ASAP






