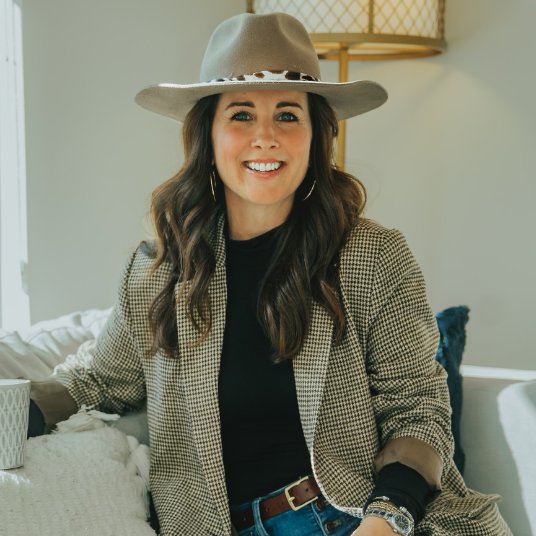$625,000
$619,900
0.8%For more information regarding the value of a property, please contact us for a free consultation.
658 BURNSIDE TER SE Leesburg, VA 20175
3 Beds
4 Baths
2,536 SqFt
Key Details
Sold Price $625,000
Property Type Townhouse
Sub Type Interior Row/Townhouse
Listing Status Sold
Purchase Type For Sale
Square Footage 2,536 sqft
Price per Sqft $246
Subdivision Tavistock Farms
MLS Listing ID VALO2090526
Sold Date 03/31/25
Style Other
Bedrooms 3
Full Baths 2
Half Baths 2
HOA Fees $114/mo
HOA Y/N Y
Abv Grd Liv Area 2,536
Originating Board BRIGHT
Year Built 2003
Annual Tax Amount $5,930
Tax Year 2024
Lot Size 2,178 Sqft
Acres 0.05
Property Sub-Type Interior Row/Townhouse
Property Description
Beautiful 3BR, 2.55 BA townhome in Tavistock Farms! BRAND NEW ROOF!! The main level features a huge gourmet kitchen with stainless appliances, granite countertops, lots of cabinet storage space, a large pantry for all your food storage needs. Loads of space for large informal gatherings and/or catching a football game on the wall mounted TV! In addition, there are also living and dining rooms perfect for formal entertaining occasions! The upper level has a large owners' BR with vaulted ceiling, a full BA with a separate shower and soaking tub. There is also a large walk in closet with an adjustable shelving system! There are 2 additional bedrooms and a hall bath that complete the upper level. The lower level also has a huge family room that can handle just about any family occasion that you could think of! There is a gas fireplace, as well as a half bath off the family room. This walk out lower level opens up to the newly landscaped, fully fenced back yard which backs to lush evergreens! The garage has direct entry to the home on the lower level. There is additional surface parking, as well as on Tavistock Dr., SE. This home is close to schools and the wonderful shopping areas of Leesburg! Vacant and available for a quick settlement and move-in!! Open house Saturday, 03/08/2025 from 2-5 pm.
Location
State VA
County Loudoun
Zoning LB:PRN
Rooms
Other Rooms Living Room, Dining Room, Primary Bedroom, Bedroom 2, Bedroom 3, Kitchen, Family Room, Bathroom 2, Primary Bathroom
Interior
Hot Water Natural Gas
Heating Forced Air
Cooling Central A/C, Ceiling Fan(s)
Fireplaces Number 1
Equipment Cooktop, Dishwasher, Disposal, Dryer, Icemaker, Microwave, Oven - Double, Refrigerator, Stainless Steel Appliances, Washer, Water Heater
Fireplace Y
Appliance Cooktop, Dishwasher, Disposal, Dryer, Icemaker, Microwave, Oven - Double, Refrigerator, Stainless Steel Appliances, Washer, Water Heater
Heat Source Natural Gas
Exterior
Exterior Feature Deck(s)
Parking Features Garage - Front Entry, Garage Door Opener, Inside Access
Garage Spaces 2.0
Fence Board, Fully
Amenities Available Club House, Common Grounds, Jog/Walk Path, Pool - Outdoor, Tennis Courts, Tot Lots/Playground
Water Access N
Accessibility None
Porch Deck(s)
Attached Garage 1
Total Parking Spaces 2
Garage Y
Building
Story 3
Foundation Slab
Sewer Public Sewer
Water Public
Architectural Style Other
Level or Stories 3
Additional Building Above Grade, Below Grade
New Construction N
Schools
Elementary Schools Cool Spring
Middle Schools Harper Park
High Schools Heritage
School District Loudoun County Public Schools
Others
HOA Fee Include Common Area Maintenance,Pool(s),Sewer,Trash
Senior Community No
Tax ID 190171962000
Ownership Fee Simple
SqFt Source Estimated
Special Listing Condition Standard
Read Less
Want to know what your home might be worth? Contact us for a FREE valuation!

Our team is ready to help you sell your home for the highest possible price ASAP

Bought with Laraine S Hombach • RE/MAX Distinctive Real Estate, Inc.





