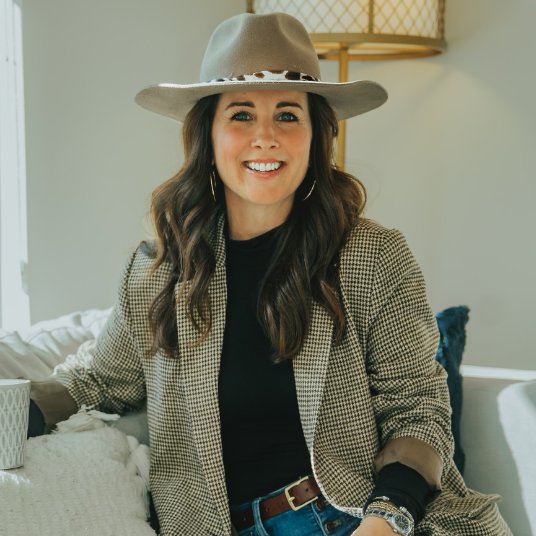$250,000
$249,900
For more information regarding the value of a property, please contact us for a free consultation.
5136-D BRITTNEY ELYSE CIR Centreville, VA 20120
1 Bed
1 Bath
754 SqFt
Key Details
Sold Price $250,000
Property Type Condo
Sub Type Condo/Co-op
Listing Status Sold
Purchase Type For Sale
Square Footage 754 sqft
Price per Sqft $331
Subdivision Stonegate
MLS Listing ID VAFX2085548
Sold Date 10/03/22
Style Contemporary
Bedrooms 1
Full Baths 1
Condo Fees $283/mo
HOA Y/N N
Abv Grd Liv Area 754
Originating Board BRIGHT
Year Built 2002
Annual Tax Amount $2,578
Tax Year 2022
Property Sub-Type Condo/Co-op
Property Description
Please remove shoes, wear mask and booties! Please take all used items with you and do not leave any trash in side. Bright and lovely one bedroom and one full bath condo is located on the second floor of the building. The most recent updates; Hot Water Heater in 2021, HVAC SYSTEMS in 2019, Washer in 2014. It has a freshly painted interior, brand new carpeting and new blinds including the sliding glass door to the balcony (except bathroom) and, professionally cleaned. It is located around the corner of the Park and Ride & Bus stop to the Vienna Metro Station and, approximately 0.5 -1 mile of major commuter routes; I66, Rtes 29, 28, 50. Approximately 6-8 miles to Dulles International Airport, very close to (.5-3 miles) Fair Lakes Shopping Center and the Fair Oaks Mall. Plenty of upscale restaurants within 1-3 miles . Lots of street parking side of the building. This beautiful condo is ready for a new owner.
Location
State VA
County Fairfax
Zoning 308
Rooms
Other Rooms Living Room, Dining Room, Kitchen, Bedroom 1, Bathroom 1
Main Level Bedrooms 1
Interior
Interior Features Ceiling Fan(s), Carpet, Combination Kitchen/Dining, Kitchen - Table Space, Walk-in Closet(s), Window Treatments, Sprinkler System
Hot Water Natural Gas
Heating Central
Cooling Central A/C
Flooring Carpet, Fully Carpeted, Vinyl
Equipment Disposal, Dishwasher, Dryer, Icemaker, Dryer - Front Loading, Exhaust Fan, Oven - Single, Refrigerator, Water Heater, Washer
Furnishings No
Fireplace N
Window Features Double Pane,Insulated
Appliance Disposal, Dishwasher, Dryer, Icemaker, Dryer - Front Loading, Exhaust Fan, Oven - Single, Refrigerator, Water Heater, Washer
Heat Source Natural Gas, Other
Laundry Main Floor
Exterior
Exterior Feature Balcony
Garage Spaces 1.0
Parking On Site 1
Utilities Available Phone
Amenities Available Community Center, Fitness Center, Gated Community, Pool - Outdoor, Recreational Center
Water Access N
Accessibility None
Porch Balcony
Total Parking Spaces 1
Garage N
Building
Lot Description Other
Story 1
Unit Features Garden 1 - 4 Floors
Sewer Public Sewer
Water Public
Architectural Style Contemporary
Level or Stories 1
Additional Building Above Grade, Below Grade
Structure Type Dry Wall
New Construction N
Schools
Elementary Schools Powell
Middle Schools Liberty
High Schools Centreville
School District Fairfax County Public Schools
Others
Pets Allowed Y
HOA Fee Include Common Area Maintenance,Management,Recreation Facility,Reserve Funds,Road Maintenance,Security Gate,Sewer,Snow Removal,Trash,Water
Senior Community No
Tax ID 0551 30 0313
Ownership Condominium
Acceptable Financing Cash, Conventional
Horse Property N
Listing Terms Cash, Conventional
Financing Cash,Conventional
Special Listing Condition Standard
Pets Allowed Dogs OK, Cats OK
Read Less
Want to know what your home might be worth? Contact us for a FREE valuation!

Our team is ready to help you sell your home for the highest possible price ASAP

Bought with Katherine Massetti • EXP Realty, LLC





