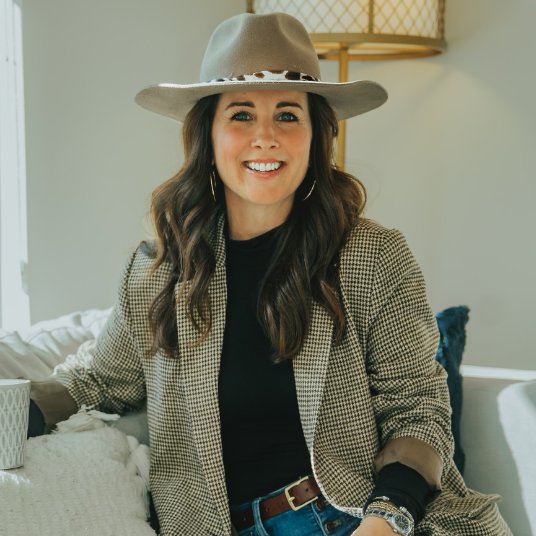$985,000
$899,000
9.6%For more information regarding the value of a property, please contact us for a free consultation.
13411 STREAM FARM LN Leesburg, VA 20176
4 Beds
5 Baths
5,258 SqFt
Key Details
Sold Price $985,000
Property Type Single Family Home
Sub Type Detached
Listing Status Sold
Purchase Type For Sale
Square Footage 5,258 sqft
Price per Sqft $187
Subdivision Heritage Heights
MLS Listing ID VALO2003704
Sold Date 08/25/21
Style Colonial
Bedrooms 4
Full Baths 4
Half Baths 1
HOA Y/N N
Abv Grd Liv Area 3,695
Originating Board BRIGHT
Year Built 2001
Available Date 2021-07-29
Annual Tax Amount $6,960
Tax Year 2021
Lot Size 3.040 Acres
Acres 3.04
Property Sub-Type Detached
Property Description
Set on an extremely private, 3+ acre lot in the gorgeous Loudoun Countryside, this 5 Bedroom, 4.5 bath, 3 car garage home offers over 5,000 square feet of interior living space and very private backyard oasis complete with a 32,000 gallon pool to enjoy and entertain and mature landscaping throughout the property. The interior has been beautifully renovated throughout. Inside, the gourmet kitchen opens to the magnificent Great Room with abundant natural light and a gorgeous stone gas fireplace and stunning slate flooring. The second floor includes a spacious master bedroom and ensuite bath as well as 3 additional bedrooms and 2 additional full baths. The lower level has brand new luxury vinyl plank flooring throughout and provides an additional bedroom and full bathroom for an au pair or in-law suite. Move-in ready NO HOA! (limited covenants in the 5 home enclave). Never fear...VERIZON FIOS IS HERE!! (for those with work from home options) Just 3.5 miles to the MARC Train and a short ride to the many breweries, wineries and farmers markets as well as the vibrant downtown Leesburg historic district.
Location
State VA
County Loudoun
Zoning AR-1
Rooms
Basement Side Entrance, Fully Finished
Interior
Interior Features Kitchen - Island, Kitchen - Gourmet, Primary Bath(s), Crown Moldings, Window Treatments, Wood Floors, Floor Plan - Open, Family Room Off Kitchen, Formal/Separate Dining Room, Kitchen - Table Space
Hot Water Electric
Heating Forced Air
Cooling Central A/C
Fireplaces Number 1
Fireplaces Type Equipment, Screen
Equipment Cooktop - Down Draft, Dishwasher, Disposal, Dryer, Extra Refrigerator/Freezer, Icemaker, Microwave, Oven - Double, Refrigerator, Washer, Water Conditioner - Owned, Water Heater
Fireplace Y
Appliance Cooktop - Down Draft, Dishwasher, Disposal, Dryer, Extra Refrigerator/Freezer, Icemaker, Microwave, Oven - Double, Refrigerator, Washer, Water Conditioner - Owned, Water Heater
Heat Source Propane - Owned, Propane - Leased
Exterior
Exterior Feature Deck(s)
Parking Features Garage Door Opener
Garage Spaces 3.0
Pool Fenced, In Ground
Water Access N
Roof Type Asphalt
Accessibility 36\"+ wide Halls
Porch Deck(s)
Attached Garage 3
Total Parking Spaces 3
Garage Y
Building
Lot Description Cleared
Story 3
Sewer Gravity Sept Fld
Water Well, Conditioner
Architectural Style Colonial
Level or Stories 3
Additional Building Above Grade, Below Grade
Structure Type 9'+ Ceilings
New Construction N
Schools
Elementary Schools Lucketts
Middle Schools Smart'S Mill
High Schools Tuscarora
School District Loudoun County Public Schools
Others
Senior Community No
Tax ID 219209653000
Ownership Fee Simple
SqFt Source Assessor
Acceptable Financing Cash, Conventional, FHA, VA, VHDA, Other
Listing Terms Cash, Conventional, FHA, VA, VHDA, Other
Financing Cash,Conventional,FHA,VA,VHDA,Other
Special Listing Condition Standard
Read Less
Want to know what your home might be worth? Contact us for a FREE valuation!

Our team is ready to help you sell your home for the highest possible price ASAP

Bought with Greta J Kohlhagen • Compass





