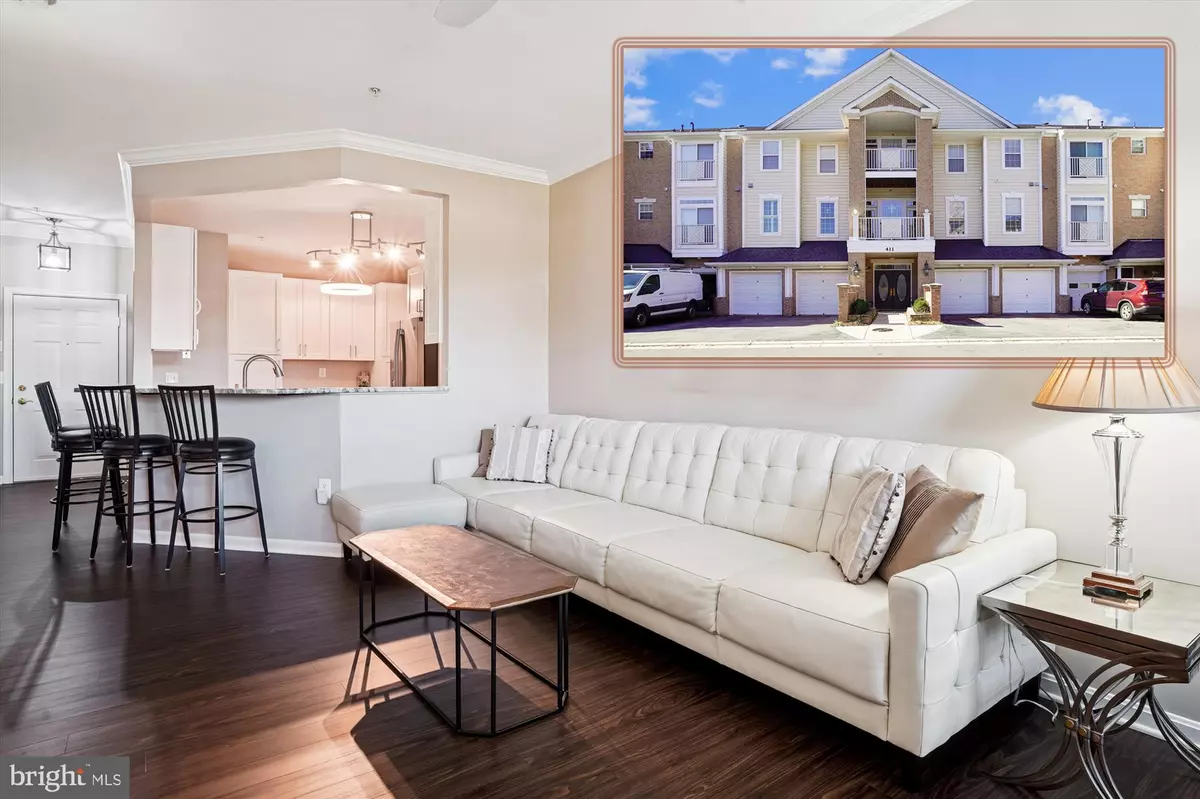
411 HAMLET CLUB DR #304 Edgewater, MD 21037
2 Beds
2 Baths
1,534 SqFt
UPDATED:
Key Details
Property Type Condo
Sub Type Condo/Co-op
Listing Status Active
Purchase Type For Sale
Square Footage 1,534 sqft
Price per Sqft $260
Subdivision The Hamlets At South River Colony
MLS Listing ID MDAA2130084
Style Transitional,Unit/Flat
Bedrooms 2
Full Baths 2
Condo Fees $450/mo
HOA Fees $164/mo
HOA Y/N Y
Abv Grd Liv Area 1,534
Year Built 2001
Annual Tax Amount $3,683
Tax Year 2025
Property Sub-Type Condo/Co-op
Source BRIGHT
Property Description
Location
State MD
County Anne Arundel
Zoning R15
Rooms
Main Level Bedrooms 2
Interior
Interior Features Bathroom - Walk-In Shower, Ceiling Fan(s), Chair Railings, Dining Area, Floor Plan - Open, Kitchen - Gourmet, Pantry, Primary Bath(s), Upgraded Countertops, Walk-in Closet(s), Window Treatments, Bathroom - Tub Shower
Hot Water Natural Gas
Heating Forced Air
Cooling Ceiling Fan(s), Central A/C
Fireplaces Number 1
Fireplaces Type Electric
Inclusions Barstools, ceiling fans, all window treatments
Equipment Built-In Microwave, Dishwasher, Disposal, Icemaker, Oven - Self Cleaning, Oven/Range - Electric, Refrigerator, Stainless Steel Appliances, Dryer - Front Loading, Microwave, Washer - Front Loading
Furnishings No
Fireplace Y
Window Features Double Pane
Appliance Built-In Microwave, Dishwasher, Disposal, Icemaker, Oven - Self Cleaning, Oven/Range - Electric, Refrigerator, Stainless Steel Appliances, Dryer - Front Loading, Microwave, Washer - Front Loading
Heat Source Natural Gas
Laundry Main Floor
Exterior
Exterior Feature Balcony
Parking Features Garage - Front Entry, Garage Door Opener, Inside Access
Garage Spaces 1.0
Utilities Available Cable TV Available, Electric Available, Natural Gas Available, Cable TV, Phone Available
Amenities Available Basketball Courts, Picnic Area, Tennis Courts, Tot Lots/Playground, Jog/Walk Path, Pool - Outdoor
Water Access N
Roof Type Shingle
Accessibility 36\"+ wide Halls, Elevator, Doors - Lever Handle(s)
Porch Balcony
Attached Garage 1
Total Parking Spaces 1
Garage Y
Building
Story 1
Unit Features Garden 1 - 4 Floors
Above Ground Finished SqFt 1534
Sewer Public Sewer
Water Public
Architectural Style Transitional, Unit/Flat
Level or Stories 1
Additional Building Above Grade, Below Grade
New Construction N
Schools
Middle Schools Central
High Schools South River
School District Anne Arundel County Public Schools
Others
Pets Allowed Y
HOA Fee Include Common Area Maintenance,Lawn Maintenance,Management,Pool(s),Recreation Facility,Snow Removal,Trash,All Ground Fee,Ext Bldg Maint,Insurance,Pest Control,Water
Senior Community Yes
Age Restriction 55
Tax ID 020131990210365
Ownership Condominium
SqFt Source 1534
Security Features Main Entrance Lock,Fire Detection System
Acceptable Financing Cash, Conventional
Horse Property N
Listing Terms Cash, Conventional
Financing Cash,Conventional
Special Listing Condition Standard
Pets Allowed Cats OK, Dogs OK
Virtual Tour https://tour.truplace.com/property/235/139891/






