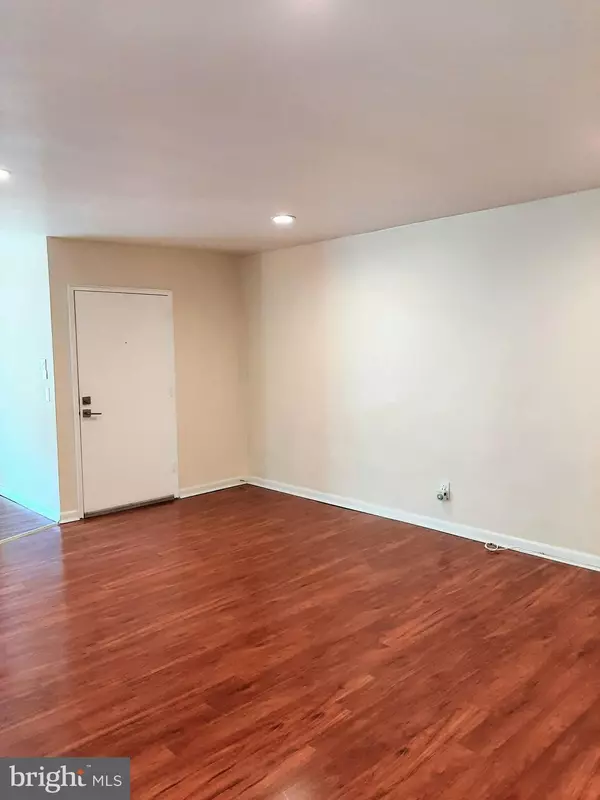
3719 MIMI CIR Philadelphia, PA 19131
2,074 SqFt
UPDATED:
Key Details
Property Type Multi-Family, Townhouse
Sub Type Interior Row/Townhouse
Listing Status Active
Purchase Type For Sale
Square Footage 2,074 sqft
Price per Sqft $175
Subdivision Wynnefield Heights
MLS Listing ID PAPH2553996
Style Other
Abv Grd Liv Area 2,074
Year Built 1960
Annual Tax Amount $4,059
Tax Year 2025
Lot Size 2,204 Sqft
Acres 0.05
Lot Dimensions 22.00 x 100.00
Property Sub-Type Interior Row/Townhouse
Source BRIGHT
Property Description
Location
State PA
County Philadelphia
Area 19131 (19131)
Zoning RM1
Rooms
Basement Partial, Daylight, Partial, Garage Access, Rear Entrance, Connecting Stairway, Interior Access
Interior
Interior Features Carpet, Ceiling Fan(s), Dining Area, Wood Floors, Skylight(s), Bathroom - Tub Shower, Walk-in Closet(s), Upgraded Countertops, Recessed Lighting
Hot Water Natural Gas
Heating Forced Air
Cooling Central A/C, Multi Units, Ceiling Fan(s)
Flooring Partially Carpeted, Hardwood, Ceramic Tile, Concrete
Inclusions Appliances and ceiling fans.
Equipment Dishwasher, Exhaust Fan, Microwave, Oven - Wall, Refrigerator, Washer/Dryer Hookups Only, Disposal, Dryer - Gas, Water Heater, Cooktop, Freezer, Oven/Range - Gas, Stainless Steel Appliances, Washer
Fireplace N
Window Features Replacement,Double Pane,Insulated
Appliance Dishwasher, Exhaust Fan, Microwave, Oven - Wall, Refrigerator, Washer/Dryer Hookups Only, Disposal, Dryer - Gas, Water Heater, Cooktop, Freezer, Oven/Range - Gas, Stainless Steel Appliances, Washer
Heat Source Natural Gas
Exterior
Parking Features Inside Access, Garage - Rear Entry
Garage Spaces 4.0
Parking On Site 2
Utilities Available Water Available, Natural Gas Available, Cable TV Available, Electric Available, Phone Available, Sewer Available
Water Access N
View Street, Trees/Woods
Roof Type Rubber,Flat
Street Surface Paved
Accessibility None
Road Frontage City/County
Attached Garage 2
Total Parking Spaces 4
Garage Y
Building
Lot Description Interior, Level, Front Yard, Backs - Open Common Area
Foundation Slab
Above Ground Finished SqFt 2074
Sewer Public Sewer
Water Public
Architectural Style Other
Additional Building Above Grade, Below Grade
Structure Type Plaster Walls,Masonry,Brick,Block Walls
New Construction N
Schools
High Schools Overbrook
School District Philadelphia City
Others
Tax ID 521414600
Ownership Fee Simple
SqFt Source 2074
Security Features 24 hour security,Carbon Monoxide Detector(s),Exterior Cameras,Smoke Detector,Security System
Acceptable Financing Cash, Conventional, Private
Listing Terms Cash, Conventional, Private
Financing Cash,Conventional,Private
Special Listing Condition Standard






