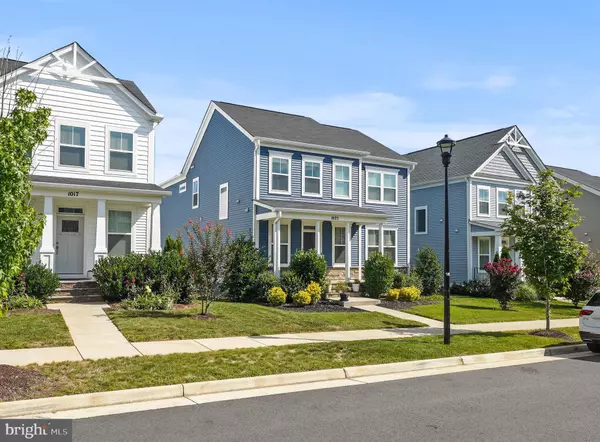
1025 FORSYTHIA LN Stafford, VA 22554
4 Beds
4 Baths
2,944 SqFt
UPDATED:
Key Details
Property Type Single Family Home
Sub Type Detached
Listing Status Active
Purchase Type For Rent
Square Footage 2,944 sqft
Subdivision Embrey Mill
MLS Listing ID VAST2043786
Style Transitional,Craftsman
Bedrooms 4
Full Baths 3
Half Baths 1
HOA Y/N N
Abv Grd Liv Area 2,373
Year Built 2019
Lot Size 5,161 Sqft
Acres 0.12
Property Sub-Type Detached
Source BRIGHT
Property Description
The heart of the home is the chef-inspired kitchen, equipped with stainless steel appliances, granite countertops, a gas range, and abundant natural light. An extended island with upgraded blue cabinetry, stylish light fixtures, and recessed lighting makes it perfect for cooking and entertaining. The open-concept main level flows seamlessly into the living and dining areas—then outdoors to a fully fenced backyard complete with a patio and BBQ grill, ideal for gatherings, playtime, or simply relaxing in privacy.
Upstairs, all four bedrooms are generously sized with ample closet space, while the upper-level laundry room adds convenience to everyday living. The finished basement offers flexible living space perfect for a recreation or media room and includes a full bathroom, plus an unfinished area for additional storage.
Enjoy the unmatched lifestyle and amenities of Embrey Mill, featuring multiple pools, basketball courts, playgrounds, a dog park, and beautifully landscaped common areas. Stop by Grounds Bistro & Café, conveniently located next to the community pool, or explore Embrey Mill Park, the Jeff Rouse Swim & Sports Center, and the extensive network of walking and biking trails. The nearby Embrey Mill Town Center—just 1.6 miles away—offers Publix, Chipotle, Starbucks, Panera, and more.
Perfectly situated near Stafford Hospital, Stafford County Government Center, Quantico, I-95, and multiple commuting options, this home provides the ideal blend of comfort, convenience, and community living. Don't miss your chance to experience the best of Embrey Mill living in this exceptional home.
Location
State VA
County Stafford
Zoning PD2
Direction Northwest
Rooms
Other Rooms Dining Room, Bedroom 2, Bedroom 3, Bedroom 4, Kitchen, Family Room, Bedroom 1, Great Room, Laundry, Storage Room, Bathroom 1, Bathroom 2, Bathroom 3, Half Bath
Basement Partially Finished
Interior
Interior Features Carpet, Ceiling Fan(s), Combination Kitchen/Living, Dining Area, Family Room Off Kitchen, Floor Plan - Open, Kitchen - Island, Pantry, Primary Bath(s), Recessed Lighting, Bathroom - Stall Shower, Walk-in Closet(s), Bathroom - Tub Shower, Window Treatments
Hot Water Natural Gas
Heating Central
Cooling Central A/C
Flooring Carpet, Luxury Vinyl Plank
Equipment Built-In Microwave, Dishwasher, Disposal, Dryer, Icemaker, Microwave, Oven - Single, Oven/Range - Gas, Refrigerator, Stainless Steel Appliances, Stove, Washer, Water Heater
Furnishings No
Fireplace N
Appliance Built-In Microwave, Dishwasher, Disposal, Dryer, Icemaker, Microwave, Oven - Single, Oven/Range - Gas, Refrigerator, Stainless Steel Appliances, Stove, Washer, Water Heater
Heat Source Electric
Laundry Upper Floor
Exterior
Exterior Feature Patio(s), Porch(es)
Parking Features Garage - Rear Entry
Garage Spaces 2.0
Amenities Available Basketball Courts, Fitness Center, Pool - Outdoor, Tot Lots/Playground, Dog Park, Club House, Jog/Walk Path
Water Access N
Roof Type Architectural Shingle
Accessibility None
Porch Patio(s), Porch(es)
Attached Garage 2
Total Parking Spaces 2
Garage Y
Building
Story 3
Foundation Slab
Above Ground Finished SqFt 2373
Sewer Public Sewer
Water Public
Architectural Style Transitional, Craftsman
Level or Stories 3
Additional Building Above Grade, Below Grade
Structure Type 9'+ Ceilings
New Construction N
Schools
Elementary Schools Park Ridge
Middle Schools H.H. Poole
High Schools Colonial Forge
School District Stafford County Public Schools
Others
Pets Allowed Y
HOA Fee Include Common Area Maintenance,Pool(s),Road Maintenance,Snow Removal,Trash
Senior Community No
Tax ID 29G 5 725
Ownership Other
SqFt Source 2944
Horse Property N
Pets Allowed Case by Case Basis






