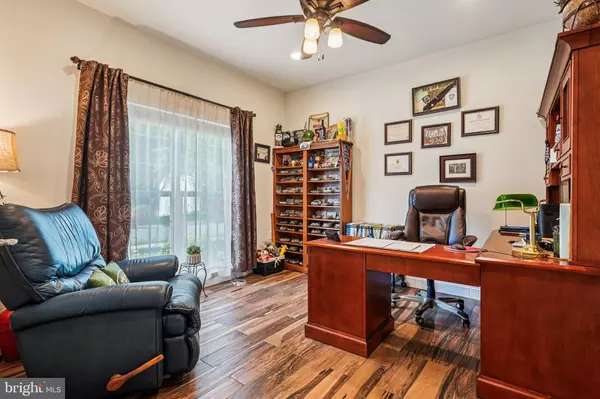
73 BATTERY POINT DR Fredericksburg, VA 22406
3 Beds
3 Baths
2,864 SqFt
Open House
Sun Oct 26, 1:00pm - 3:00pm
UPDATED:
Key Details
Property Type Single Family Home
Sub Type Detached
Listing Status Active
Purchase Type For Sale
Square Footage 2,864 sqft
Price per Sqft $206
Subdivision Celebrate Virginia North
MLS Listing ID VAST2043508
Style Colonial
Bedrooms 3
Full Baths 3
HOA Fees $316/mo
HOA Y/N Y
Abv Grd Liv Area 2,864
Year Built 2015
Annual Tax Amount $4,763
Tax Year 2025
Lot Size 10,132 Sqft
Acres 0.23
Property Sub-Type Detached
Source BRIGHT
Property Description
This home is a perfect blend of comfort, style, and convenience, offering a little over 2,800 square feet of well-designed living space with three bedrooms and three full bathrooms. The open-concept living area is filled with abundant natural light, enhancing the bright and airy feel of the home. It is anchored by a cozy gas fireplace creating a warm and inviting ambiance. A large stamped concrete patio provides a relaxing spot to unwind or entertain guest.
Throughout the home, crown molding, wainscotting, upgraded light fixtures, and beautiful wood-like ceramic flooring add to the character and modern aesthetic. This home boasts a thoughtfully planned layout with elegant touches throughout. The primary bedroom serves as a peaceful retreat. The second bedroom on the main level offers flexibility, ideal for use as a guest room. Off the main entrance is a private room, which can serve as an office or den providing even more versatility to suit your needs. Both bathrooms on the main level are conveniently located to meet the needs of residents and guests alike.
In the dining area you'll find a conveniently located wine chiller.
Upstairs is a loft area which could serve as a separate family room complete with third bedroom and bath. There's also an unfinished storage space.
This home also features epoxy flooring in the two car garage, a whole house surge protector and attic fan to help keep the home cool in the summer.
Living in Celebrate Virginia North means access to an array of resort-style amenities, including: · A clubhouse that serves as a social hub for events and gatherings. · Both an outdoor community pool and a year-round indoor pool and hot tub for aquatic enjoyment. · A fully equipped fitness center to support an active lifestyle. · Pickleball courts for a fun, social way to stay active. · Scenic walking trails, perfect for staying connected with nature and meeting neighbors. This vibrant community provides the perfect blend of relaxation, recreation, and social opportunities, making it an ideal home for those seeking an enriched 55+ lifestyle
Location
State VA
County Stafford
Zoning RBC
Rooms
Main Level Bedrooms 2
Interior
Interior Features Attic/House Fan, Breakfast Area, Carpet, Ceiling Fan(s), Crown Moldings, Dining Area, Entry Level Bedroom, Family Room Off Kitchen, Floor Plan - Open, Kitchen - Gourmet, Pantry, Recessed Lighting, Sprinkler System, Walk-in Closet(s), Wine Storage, Window Treatments
Hot Water Electric
Heating Forced Air
Cooling Ceiling Fan(s), Central A/C, Zoned
Flooring Ceramic Tile, Carpet
Fireplaces Number 1
Fireplaces Type Gas/Propane
Equipment Built-In Microwave, Cooktop, Dishwasher, Disposal, Dryer, Exhaust Fan, Icemaker, Oven - Double, Oven - Wall, Refrigerator, Stainless Steel Appliances, Washer, Water Heater
Fireplace Y
Appliance Built-In Microwave, Cooktop, Dishwasher, Disposal, Dryer, Exhaust Fan, Icemaker, Oven - Double, Oven - Wall, Refrigerator, Stainless Steel Appliances, Washer, Water Heater
Heat Source Natural Gas
Laundry Main Floor
Exterior
Exterior Feature Patio(s)
Parking Features Garage - Front Entry, Garage Door Opener
Garage Spaces 4.0
Amenities Available Bar/Lounge, Billiard Room, Club House, Common Grounds, Exercise Room, Fitness Center, Game Room, Jog/Walk Path, Library, Meeting Room, Party Room, Picnic Area, Pool - Indoor, Pool - Outdoor, Recreational Center, Retirement Community, Tennis Courts, Other
Water Access N
Roof Type Architectural Shingle
Accessibility None
Porch Patio(s)
Attached Garage 2
Total Parking Spaces 4
Garage Y
Building
Lot Description Corner, Level
Story 2
Foundation Slab
Above Ground Finished SqFt 2864
Sewer Public Sewer
Water Public
Architectural Style Colonial
Level or Stories 2
Additional Building Above Grade, Below Grade
New Construction N
Schools
School District Stafford County Public Schools
Others
Pets Allowed Y
HOA Fee Include Common Area Maintenance,Lawn Care Front,Lawn Care Rear,Lawn Care Side,Lawn Maintenance,Management,Pool(s),Recreation Facility,Road Maintenance,Snow Removal,Trash
Senior Community Yes
Age Restriction 55
Tax ID 44CC 3A1 166
Ownership Fee Simple
SqFt Source 2864
Acceptable Financing Cash, Conventional, FHA, VA
Listing Terms Cash, Conventional, FHA, VA
Financing Cash,Conventional,FHA,VA
Special Listing Condition Standard
Pets Allowed No Pet Restrictions






