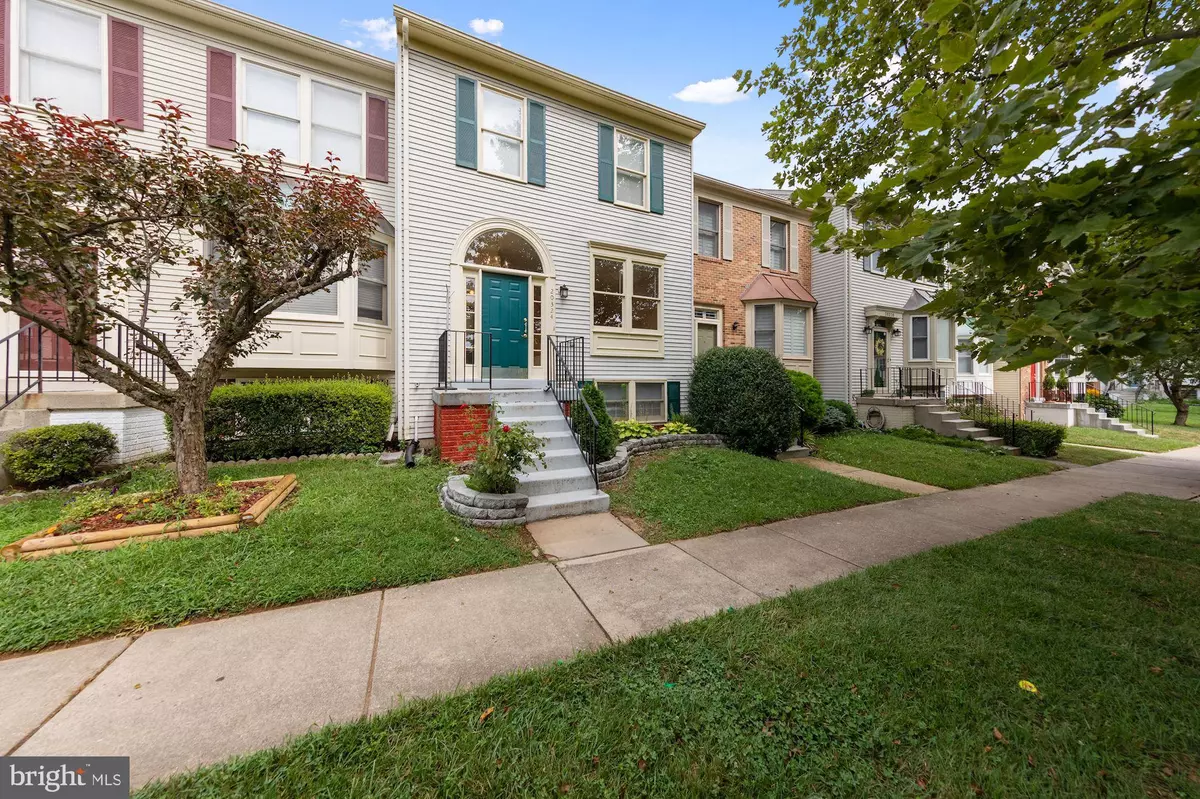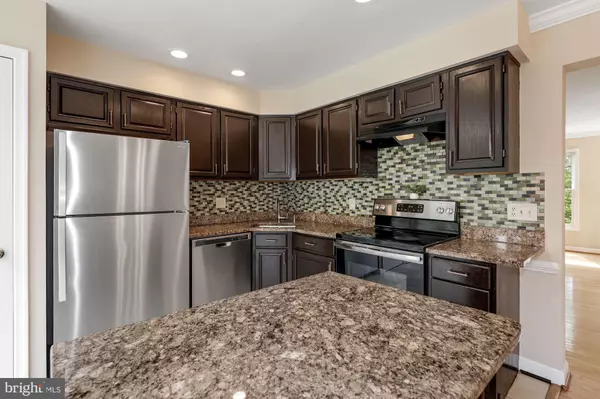
20324 CEDARHURST WAY Germantown, MD 20876
4 Beds
4 Baths
1,795 SqFt
UPDATED:
Key Details
Property Type Townhouse
Sub Type Interior Row/Townhouse
Listing Status Active
Purchase Type For Rent
Square Footage 1,795 sqft
Subdivision Brandermill
MLS Listing ID MDMC2204454
Style Colonial
Bedrooms 4
Full Baths 3
Half Baths 1
HOA Y/N N
Abv Grd Liv Area 1,300
Year Built 1989
Lot Size 1,400 Sqft
Acres 0.03
Property Sub-Type Interior Row/Townhouse
Source BRIGHT
Property Description
Additional features include newer stainless- steel refrigerator and carpet on the upper and lower levels. Includes one corner reserved parking space (#222) and unreserved guest spaces too. Minutes to Wegmans, restaurants, shopping, I-270, and public transportation. Minimum credit score 700 and annual income $110,000. Available December 1. Two -year lease is preferred.
Location
State MD
County Montgomery
Zoning RT12.
Rooms
Basement Other
Interior
Interior Features Carpet, Combination Kitchen/Dining, Dining Area, Floor Plan - Open, Kitchen - Eat-In, Kitchen - Table Space, Primary Bath(s), Pantry, Walk-in Closet(s), Window Treatments
Hot Water Electric
Heating Forced Air
Cooling Central A/C
Fireplaces Number 1
Equipment Dishwasher, Disposal, Dryer, Oven/Range - Electric, Washer, Water Heater
Furnishings No
Fireplace Y
Appliance Dishwasher, Disposal, Dryer, Oven/Range - Electric, Washer, Water Heater
Heat Source Electric
Laundry Washer In Unit, Dryer In Unit
Exterior
Parking On Site 1
Utilities Available Cable TV
Water Access N
Accessibility Other
Garage N
Building
Story 3
Foundation Concrete Perimeter
Above Ground Finished SqFt 1300
Sewer Public Sewer
Water Public
Architectural Style Colonial
Level or Stories 3
Additional Building Above Grade, Below Grade
New Construction N
Schools
School District Montgomery County Public Schools
Others
Pets Allowed Y
Senior Community No
Tax ID 160902055758
Ownership Other
SqFt Source 1795
Miscellaneous Common Area Maintenance,Fiber Optics Available,HOA/Condo Fee,Parking,Sewer,Trash Removal,Taxes,Other
Pets Allowed Case by Case Basis






