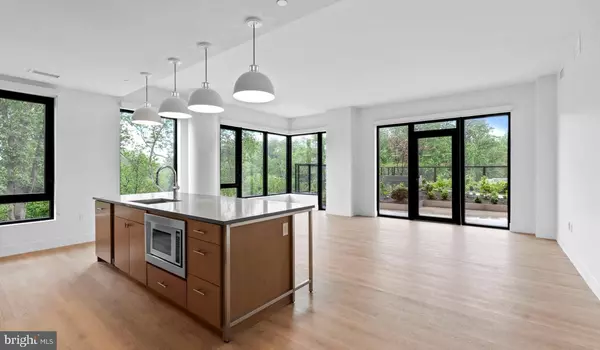
10511 STRATHMORE HALL ST #1B-3B-225 North Bethesda, MD 20852
1 Bed
1 Bath
812 SqFt
UPDATED:
Key Details
Property Type Single Family Home, Condo
Sub Type Unit/Flat/Apartment
Listing Status Active
Purchase Type For Rent
Square Footage 812 sqft
Subdivision North Bethesda
MLS Listing ID MDMC2204288
Style Unit/Flat,Traditional
Bedrooms 1
Full Baths 1
Abv Grd Liv Area 812
Year Built 2024
Property Sub-Type Unit/Flat/Apartment
Source BRIGHT
Property Description
Ravel is an intimate collection of 49 boutique residences, each designed with refinement and comfort in mind. The spacious two-bedroom and larger layouts are complemented by expansive balconies and terraces that create a natural flow between indoor and outdoor living. Royale, its counterpart, offers a diverse selection of homes ranging from studios to three-bedroom apartments, appealing to a variety of lifestyles. Both communities share a timeless aesthetic marked by European finishes, abundant natural light, and open, modern floor plans that feel as graceful as they are functional.
The amenities at Ravel and Royale are designed to restore, inspire, and connect. Residents can rejuvenate in the dry sauna, work out at any hour in the 24/7 fitness center, or relax on the rooftop lounge while taking in panoramic views of Rock Creek Park. The serene green spaces and surrounding landscapes foster a sense of peace rarely found in urban environments, while the Grosvenor-Strathmore Metro Station just steps away makes commuting to downtown Washington, D.C. effortless.
Living at Strathmore Square means being surrounded by creativity and culture. Through an exclusive partnership with the renowned Strathmore Music Center, residents enjoy special access to cultural programming, personalized sessions with a Curator Concierge, and advance opportunities for premier concert seating. The community's Music on the Square series brings live performances from Strathmore Artist in Residence alumni right to residents' doorstep, infusing the neighborhood with rhythm and energy.
Each day at Ravel and Royale offers an opportunity to embrace both relaxation and inspiration. Whether enjoying the views from a private terrace, attending a live performance, or taking a peaceful walk through Rock Creek Park, residents find themselves immersed in an atmosphere that celebrates artful living. Surrounded by Bethesda's upscale dining, shopping, and entertainment options, these communities offer the perfect harmony of urban sophistication and natural beauty.
** Pricing and availability subject to change on a daily basis. ** Photos are of model units. ** Parking may be available for an additional fee. **
Location
State MD
County Montgomery
Rooms
Main Level Bedrooms 1
Interior
Interior Features Breakfast Area, Built-Ins, Combination Dining/Living, Combination Kitchen/Dining, Combination Kitchen/Living, Dining Area, Entry Level Bedroom, Flat, Floor Plan - Open, Floor Plan - Traditional, Kitchen - Gourmet, Kitchen - Island, Other, Pantry, Sprinkler System, Upgraded Countertops, Walk-in Closet(s), Window Treatments, Wood Floors
Hot Water Other
Heating Central
Cooling Central A/C
Equipment Built-In Microwave, Dishwasher, Disposal, Energy Efficient Appliances, Exhaust Fan, Freezer, Icemaker, Microwave, Oven/Range - Gas, Refrigerator, Stainless Steel Appliances, Washer, Dryer
Furnishings No
Fireplace N
Appliance Built-In Microwave, Dishwasher, Disposal, Energy Efficient Appliances, Exhaust Fan, Freezer, Icemaker, Microwave, Oven/Range - Gas, Refrigerator, Stainless Steel Appliances, Washer, Dryer
Heat Source Other
Laundry Dryer In Unit, Has Laundry, Main Floor, Washer In Unit
Exterior
Exterior Feature Deck(s), Patio(s)
Garage Spaces 1.0
Amenities Available Bar/Lounge, Club House, College Courses, Common Grounds, Community Center, Concierge, Elevator, Exercise Room, Fitness Center, Gated Community, Meeting Room, Other, Party Room, Picnic Area, Pool - Outdoor, Recreational Center, Reserved/Assigned Parking, Security, Spa, Swimming Pool
Water Access N
Accessibility Other
Porch Deck(s), Patio(s)
Total Parking Spaces 1
Garage N
Building
Story 1
Unit Features Hi-Rise 9+ Floors
Above Ground Finished SqFt 812
Sewer Public Sewer
Water Public
Architectural Style Unit/Flat, Traditional
Level or Stories 1
Additional Building Above Grade
New Construction Y
Schools
School District Montgomery County Public Schools
Others
Pets Allowed Y
Senior Community No
Tax ID NO TAX RECORD
Ownership Other
SqFt Source 812
Pets Allowed Case by Case Basis, Breed Restrictions, Cats OK, Dogs OK, Pet Addendum/Deposit






