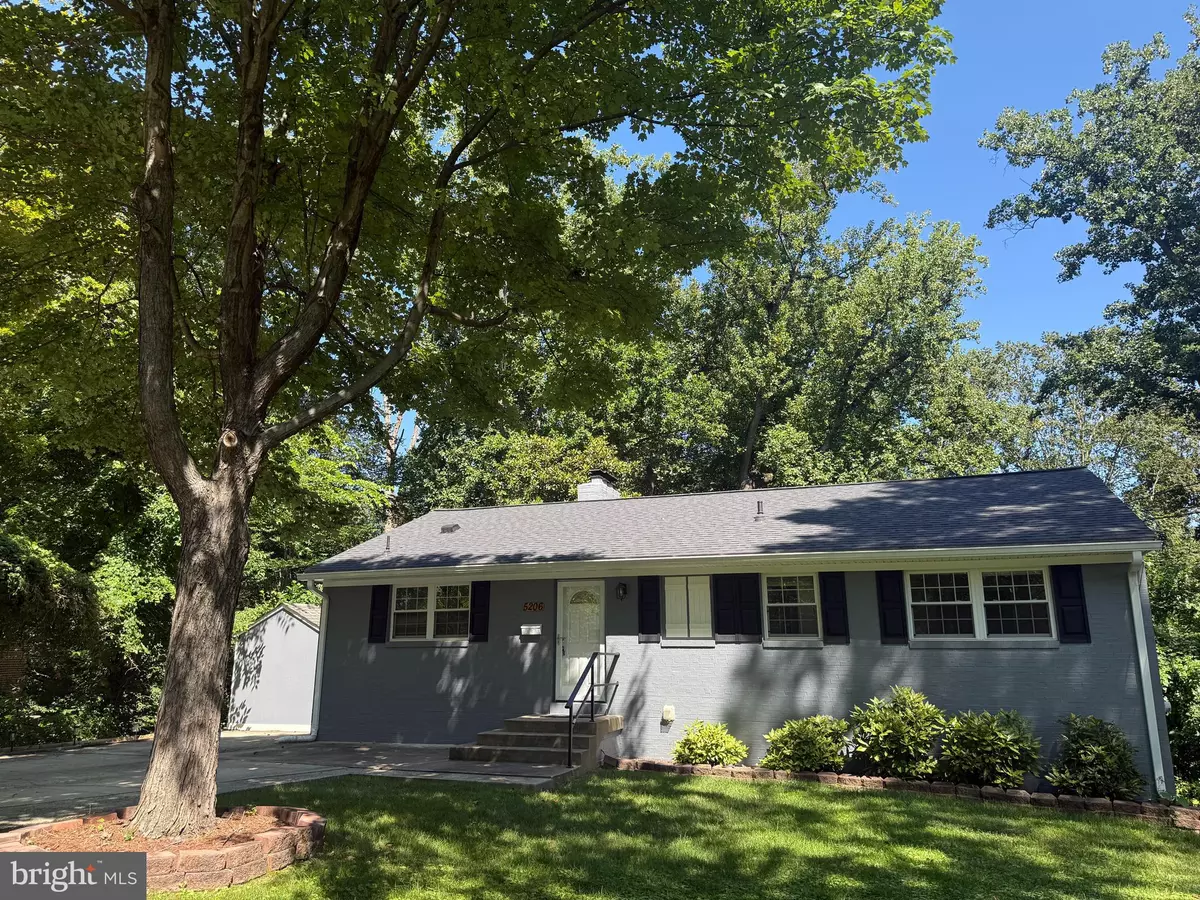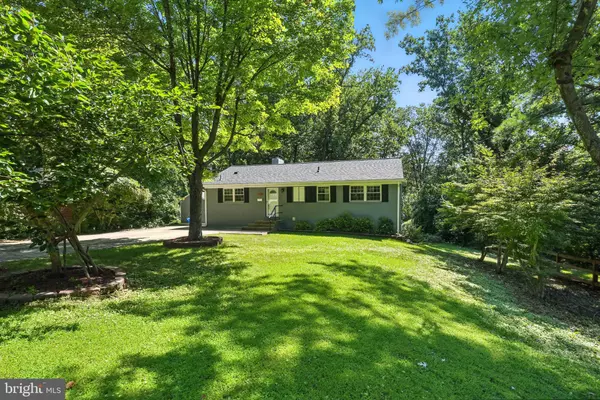
5206 EASTON DR Springfield, VA 22151
5 Beds
3 Baths
2,098 SqFt
UPDATED:
Key Details
Property Type Single Family Home
Sub Type Detached
Listing Status Active
Purchase Type For Sale
Square Footage 2,098 sqft
Price per Sqft $333
Subdivision North Springfield
MLS Listing ID VAFX2273980
Style Ranch/Rambler
Bedrooms 5
Full Baths 3
HOA Y/N N
Abv Grd Liv Area 1,196
Year Built 1960
Annual Tax Amount $7,675
Tax Year 2025
Lot Size 0.323 Acres
Acres 0.32
Property Sub-Type Detached
Source BRIGHT
Property Description
5206 Easton Drive, Springfield, VA
Beautifully, perfectly priced, this 5-bedroom, 3-bath home offers exceptional value and tranquility just minutes from the Beltway. Nestled at the end of a quiet cul-de-sac, you'll enjoy peaceful views of mature trees and a gentle stream—all while being moments from major commuter routes, shopping, dining, and top-rated schools.
Step inside to a welcoming marble-tiled foyer that opens to a bright, open-concept living space with hardwood floors and abundant natural light. The main-level primary suite with full bath offers convenience and comfort, while two cozy fireplaces create warmth and charm throughout the home.
The modern kitchen features granite countertops, stainless steel appliances, and—perfect for casual meals or entertaining friends and family.
Downstairs, you'll find incredible flexibility: two additional bedrooms, a full bath, and a private office space ideal for guests, multi-generational living, or working from home. Durable luxury vinyl plank flooring adds both style and easy maintenance.
Step outside to your private backyard oasis, complete with a gravel patio area perfect for hanging a hammock under café lights, hosting al fresco dinners, or simply relaxing with nature. A spacious storage shed provides extra room for tools and outdoor gear.
With a new roof and gutters (2022) and an unbeatable location inside the Beltway, this North Springfield home offers the best of both worlds—modern comfort and natural serenity.
Don't miss this rare opportunity to own a home with a park-like setting in one of Northern Virginia's most convenient locations!
Location
State VA
County Fairfax
Zoning 130
Rooms
Other Rooms Living Room, Dining Room, Bedroom 2, Bedroom 3, Bedroom 4, Bedroom 5, Kitchen, Den, Foyer, Bedroom 1, Laundry, Office, Recreation Room, Bathroom 1, Bathroom 2, Bathroom 3
Basement Fully Finished, Walkout Level
Main Level Bedrooms 3
Interior
Interior Features Attic, Combination Dining/Living, Entry Level Bedroom, Floor Plan - Open, Recessed Lighting
Hot Water Natural Gas
Heating Forced Air
Cooling Central A/C
Flooring Hardwood, Ceramic Tile
Fireplaces Number 2
Fireplaces Type Wood
Equipment Microwave, Oven/Range - Gas, Refrigerator, Extra Refrigerator/Freezer, Dishwasher, Disposal, Washer, Dryer - Electric
Fireplace Y
Window Features Energy Efficient
Appliance Microwave, Oven/Range - Gas, Refrigerator, Extra Refrigerator/Freezer, Dishwasher, Disposal, Washer, Dryer - Electric
Heat Source Natural Gas
Laundry Basement
Exterior
Water Access N
View Creek/Stream
Accessibility None
Garage N
Building
Lot Description Private, Backs to Trees, Cul-de-sac
Story 2
Foundation Slab
Above Ground Finished SqFt 1196
Sewer Public Sewer
Water Public
Architectural Style Ranch/Rambler
Level or Stories 2
Additional Building Above Grade, Below Grade
Structure Type Dry Wall
New Construction N
Schools
Elementary Schools North Springfield
Middle Schools Holmes
High Schools Annandale
School District Fairfax County Public Schools
Others
Pets Allowed Y
Senior Community No
Tax ID 0713 04530030A
Ownership Fee Simple
SqFt Source 2098
Acceptable Financing Cash, FHA, Conventional, VA
Horse Property N
Listing Terms Cash, FHA, Conventional, VA
Financing Cash,FHA,Conventional,VA
Special Listing Condition Standard
Pets Allowed No Pet Restrictions






