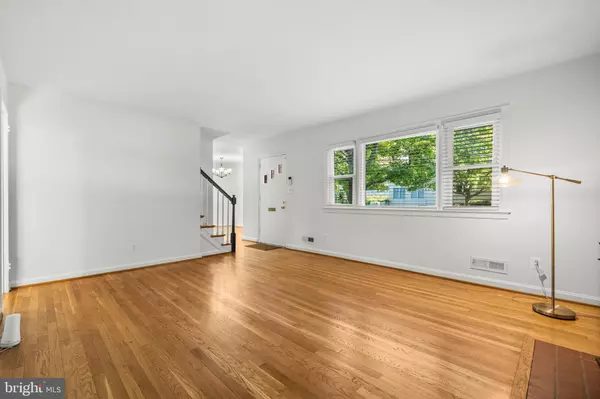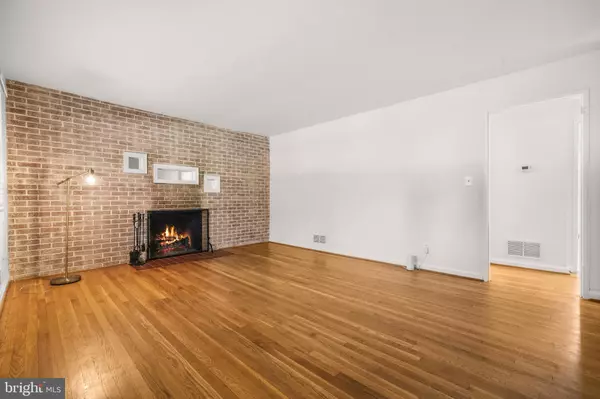
1015 KENNEDY ST Falls Church, VA 22046
4 Beds
3 Baths
2,463 SqFt
Open House
Sat Oct 18, 1:00pm - 3:00pm
Sun Oct 19, 1:00pm - 3:00pm
UPDATED:
Key Details
Property Type Single Family Home
Sub Type Detached
Listing Status Active
Purchase Type For Sale
Square Footage 2,463 sqft
Price per Sqft $425
Subdivision West Falls Church
MLS Listing ID VAFX2272918
Style Cape Cod
Bedrooms 4
Full Baths 3
HOA Y/N N
Abv Grd Liv Area 2,463
Year Built 1953
Available Date 2025-10-16
Annual Tax Amount $11,063
Tax Year 2025
Lot Size 10,800 Sqft
Acres 0.25
Property Sub-Type Detached
Source BRIGHT
Property Description
Step outside to enjoy a spacious backyard designed for entertaining, complete with a deck, screened-in porch, fenced yard, shed, and exterior electrical installation—all added in 2020. The large outdoor space is perfect for gatherings, play, or quiet evenings under the stars.
Located just minutes from Founders Row and an array of retail, dining, and nightlife options, this home combines peaceful suburban living with unbeatable convenience. Don't miss this opportunity to own in a great community with easy access to everything Falls Church has to offer!
Location
State VA
County Fairfax
Zoning 140
Rooms
Other Rooms Living Room, Dining Room, Primary Bedroom, Bedroom 2, Bedroom 3, Bedroom 4, Kitchen, Game Room, Sun/Florida Room
Basement Outside Entrance, Rear Entrance, Fully Finished, Walkout Level
Main Level Bedrooms 2
Interior
Interior Features Dining Area, Entry Level Bedroom, Upgraded Countertops, Floor Plan - Traditional
Hot Water Natural Gas
Heating Forced Air
Cooling Ceiling Fan(s), Central A/C
Fireplaces Number 1
Equipment Dishwasher, Disposal, Dryer, Exhaust Fan, Icemaker, Microwave, Oven/Range - Gas, Refrigerator, Washer
Fireplace Y
Appliance Dishwasher, Disposal, Dryer, Exhaust Fan, Icemaker, Microwave, Oven/Range - Gas, Refrigerator, Washer
Heat Source Natural Gas
Exterior
Exterior Feature Enclosed, Porch(es), Screened
Fence Rear
Water Access N
Accessibility None
Porch Enclosed, Porch(es), Screened
Garage N
Building
Lot Description Backs to Trees
Story 3
Foundation Other
Above Ground Finished SqFt 2463
Sewer Public Sewer
Water Public
Architectural Style Cape Cod
Level or Stories 3
Additional Building Above Grade
New Construction N
Schools
Elementary Schools Timber Lane
Middle Schools Longfellow
High Schools Mclean
School District Fairfax County Public Schools
Others
Senior Community No
Tax ID 0501 05 0008
Ownership Fee Simple
SqFt Source 2463
Special Listing Condition Standard
Virtual Tour https://www.youtube.com/watch?v=GamYwU-lWVo






