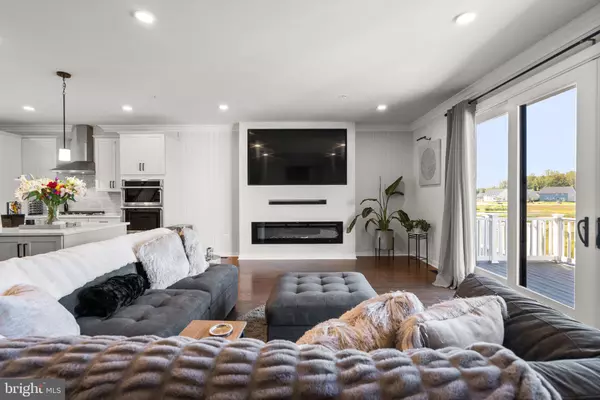
619 GLENN LAKE DR Bowie, MD 20716
3 Beds
4 Baths
3,050 SqFt
UPDATED:
Key Details
Property Type Townhouse
Sub Type End of Row/Townhouse
Listing Status Active
Purchase Type For Sale
Square Footage 3,050 sqft
Price per Sqft $237
Subdivision South Lake
MLS Listing ID MDPG2166696
Style Contemporary
Bedrooms 3
Full Baths 3
Half Baths 1
HOA Fees $155/mo
HOA Y/N Y
Abv Grd Liv Area 2,048
Year Built 2022
Available Date 2025-09-17
Annual Tax Amount $10,582
Tax Year 2024
Lot Size 2,337 Sqft
Acres 0.05
Lot Dimensions 0.00 x 0.00
Property Sub-Type End of Row/Townhouse
Source BRIGHT
Property Description
Welcome to 619 Glenn Lake Drive in Bowie's South Lake community, a three-bedroom, three-and-a-half-bath residence designed for both everyday comfort and elevated living—complete with lake views from the back and a lifestyle enriched by neighborhood amenities.
The open-concept main level features hardwood floors and a showstopping gourmet kitchen with a 13-foot quartz island, stainless steel appliances, and abundant storage. A custom-designed entertainment system anchors the living area, which opens directly to a deck overlooking the water—perfect for indoor-outdoor gatherings.
Upstairs, the primary suite includes its own private deck and a spa-worthy bath featuring a soaking tub, dual vanities, and a luxury water room with two shower heads. Two additional bedrooms share a well-appointed full bath, all set on plush carpeting for comfort.
The walk-out lower level provides flexible space for work, play, or relaxation, with direct access to the backyard and inside entry to the front-loading two-car garage.
Community benefits include lawn maintenance, pools, recreation facilities, and common area upkeep, ensuring a polished environment year-round. Just beyond the neighborhood, you can walk to the brand-new gourmet Giant that opened this summer, with additional shops and restaurants set to debut soon in South Lake Marketplace. Nearby, Bowie Town Center offers more shopping and dining, while cultural gems like the Belair Mansion and Bowie Center for the Performing Arts, along with outdoor escapes at Allen Pond Park, round out the lifestyle.
Commuters will appreciate quick access to Route 50, I-495, and MARC stations, with major employers such as NASA Goddard, Joint Base Andrews, and Washington, D.C. business hubs all within easy reach.
Mortgage savings may be available for buyers of this listing.
Location
State MD
County Prince Georges
Zoning LCD
Rooms
Basement Daylight, Partial, Heated, Interior Access, Outside Entrance, Windows
Interior
Interior Features Bathroom - Soaking Tub, Bathroom - Walk-In Shower, Carpet, Combination Kitchen/Dining, Combination Kitchen/Living, Floor Plan - Open, Kitchen - Gourmet, Kitchen - Island, Primary Bath(s), Sprinkler System, Upgraded Countertops, Walk-in Closet(s), Wood Floors
Hot Water Natural Gas
Cooling Central A/C, Energy Star Cooling System, Programmable Thermostat, Window Unit(s), Zoned
Flooring Hardwood, Carpet
Fireplaces Number 1
Fireplaces Type Electric
Fireplace Y
Heat Source Natural Gas
Laundry Has Laundry
Exterior
Exterior Feature Deck(s)
Parking Features Other
Garage Spaces 4.0
Water Access N
Accessibility None
Porch Deck(s)
Attached Garage 2
Total Parking Spaces 4
Garage Y
Building
Story 3
Foundation Slab
Sewer Public Sewer
Water Public
Architectural Style Contemporary
Level or Stories 3
Additional Building Above Grade, Below Grade
New Construction N
Schools
Elementary Schools Pointer Ridge
Middle Schools Benjamin Tasker
High Schools Bowie
School District Prince George'S County Public Schools
Others
Senior Community No
Tax ID 17075684878
Ownership Fee Simple
SqFt Source 3050
Acceptable Financing Cash, Conventional, FHA, VA
Listing Terms Cash, Conventional, FHA, VA
Financing Cash,Conventional,FHA,VA
Special Listing Condition Standard
Virtual Tour https://my.matterport.com/show/?m=yFYpY86kkiP&mls=1






