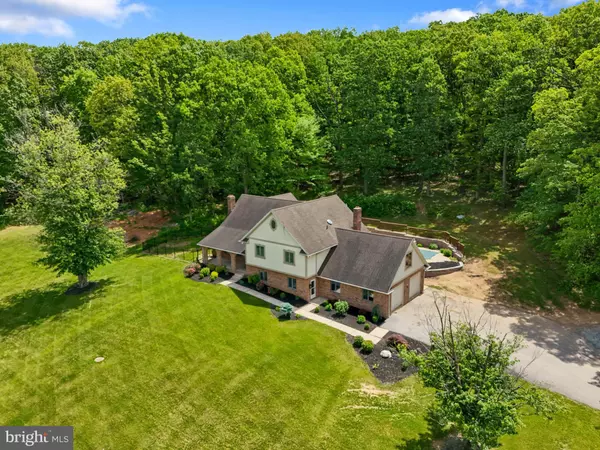2855 SPRINGWOOD RD York, PA 17403
5 Beds
4 Baths
3,750 SqFt
UPDATED:
Key Details
Property Type Vacant Land
Sub Type Detached
Listing Status Active
Purchase Type For Sale
Square Footage 3,750 sqft
Price per Sqft $226
Subdivision York Twp
MLS Listing ID PAYK2087480
Style Split Level
Bedrooms 5
Full Baths 3
Half Baths 1
HOA Y/N N
Abv Grd Liv Area 2,742
Year Built 1985
Annual Tax Amount $10,800
Tax Year 2025
Lot Size 15.770 Acres
Acres 15.77
Property Sub-Type Detached
Source BRIGHT
Property Description
Step inside to discover a spacious, light-filled interior featuring two cozy fireplaces, perfect for relaxing evenings with family and friends. The home's layout flows effortlessly between living areas, creating a warm and inviting atmosphere for entertaining or everyday life.
Outdoors, enjoy your personal slice of paradise with an in-ground pool, expansive decks and patios, and nicely landscaped grounds that provide privacy and endless opportunities for recreation or relaxation.
Car enthusiasts and hobbyists will love the detached 2-car garage, offering ample storage and workspace.
Whether you're dreaming of a small farm, private retreat, or simply extra room to roam, this rare property delivers both space and style in a prime location.
Don't miss your chance to own this incredible property!
This is including 2 attached parcels, the second parcel of 6.71 includes an additional building right!
Location
State PA
County York
Area York Twp (15254)
Zoning FARM
Rooms
Other Rooms Living Room, Dining Room, Kitchen, Family Room, Basement, Foyer, Laundry, Office
Basement Full
Interior
Interior Features Chair Railings, Ceiling Fan(s), Kitchen - Island, Built-Ins, Formal/Separate Dining Room
Hot Water Natural Gas
Heating Forced Air
Cooling Central A/C
Flooring Ceramic Tile, Hardwood, Luxury Vinyl Plank
Fireplaces Number 2
Fireplaces Type Wood, Gas/Propane
Equipment Stainless Steel Appliances
Fireplace Y
Appliance Stainless Steel Appliances
Heat Source Natural Gas
Laundry Main Floor
Exterior
Exterior Feature Deck(s), Patio(s), Porch(es)
Parking Features Garage - Front Entry, Garage Door Opener
Garage Spaces 4.0
Pool Other
Water Access N
View Pasture, Garden/Lawn
Roof Type Architectural Shingle
Farm Rural Estate,Clean and Green
Accessibility None
Porch Deck(s), Patio(s), Porch(es)
Road Frontage Road Maintenance Agreement
Attached Garage 2
Total Parking Spaces 4
Garage Y
Building
Lot Description Partly Wooded, Private, Rural, Secluded
Story 5
Foundation Block
Sewer On Site Septic
Water Well
Architectural Style Split Level
Level or Stories 5
Additional Building Above Grade, Below Grade
Structure Type Plaster Walls
New Construction N
Schools
School District Dallastown Area
Others
Senior Community No
Tax ID 54-000-HJ-0129-A0-00000
Ownership Fee Simple
SqFt Source Estimated
Acceptable Financing Cash, Conventional, Farm Credit Service
Horse Property Y
Listing Terms Cash, Conventional, Farm Credit Service
Financing Cash,Conventional,Farm Credit Service
Special Listing Condition Standard






