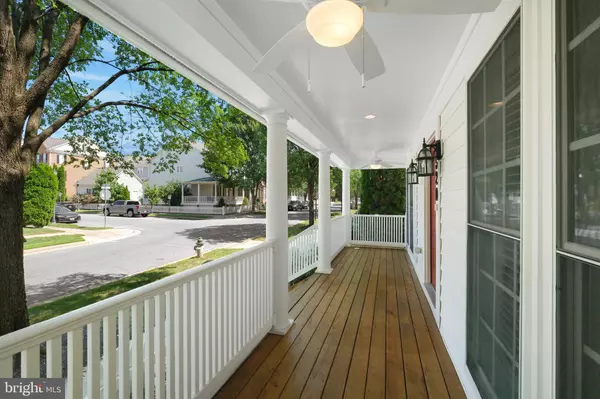
520 KERSTEN ST Gaithersburg, MD 20878
4 Beds
5 Baths
3,320 SqFt
Open House
Sun Oct 26, 1:00pm - 3:00pm
UPDATED:
Key Details
Property Type Single Family Home
Sub Type Detached
Listing Status Active
Purchase Type For Sale
Square Footage 3,320 sqft
Price per Sqft $346
Subdivision Lakelands
MLS Listing ID MDMC2193648
Style Federal,Colonial,Craftsman
Bedrooms 4
Full Baths 4
Half Baths 1
HOA Fees $135/mo
HOA Y/N Y
Abv Grd Liv Area 2,420
Year Built 2003
Available Date 2025-08-14
Annual Tax Amount $10,392
Tax Year 2024
Lot Size 2,700 Sqft
Acres 0.06
Property Sub-Type Detached
Source BRIGHT
Property Description
Includes a legal guest house apartment!
Discover one of Lakelands' most captivating homes — a four-level showpiece that blends timeless design, luxury finishes, and modern functionality on a picturesque tree-lined street. Every inch of this residence showcases meticulous craftsmanship and thoughtful updates.
🏡 Main Home Highlights
Step inside to a sunlit, open layout featuring rich hardwood floors, custom millwork, and designer details throughout.
The state-of-the-art kitchen impresses with quartz countertops, a premium gas range, and custom cabinetry, opening seamlessly to the family room with its dramatic 8' x 9' porcelain fireplace and quartz mantel — the perfect space to relax or entertain in style.
🎨 Elegant & Functional Spaces
Host in the formal dining room adorned with a hand-stenciled floral floor and detailed ceiling, or work from home in the private office/study with built-in shelving.
Upstairs, the primary suite delivers pure tranquility with a spa-inspired bath, featuring a freestanding soaking tub, walk-in shower, and travertine finishes. Two additional bedrooms and a matching designer hall bath complete this level.
The top-floor suite includes its own full en suite bath, offering flexibility for guests, in-laws, or teens.
🎬 Lower Level Luxury
The finished lower level adds over 1,000 sq. ft. of living space, ideal for a media room, gym, or playroom — providing endless possibilities to fit your lifestyle.
🏠 Separate Guest House / ADU
Above the garage, the fully finished guest apartment (ADU) includes a private entrance, full bath, and carpeted living area — perfect for guests, remote work, or rental income. Even the garage is elevated with an epoxy floor and finished walls, combining utility and style.
🌟 Why You'll Love It
Four expansive levels of living space
Separate legal guest house / apartment for multi-use living
Designer kitchen & baths with quartz and travertine finishes
Porcelain fireplace, custom millwork, and hand-stenciled artistry
Located in highly sought-after Lakelands near trails, shops & dining
This home truly has it all — luxury, versatility, and location. A rare Lakelands opportunity that's spectacular from top to bottom. Don't miss it!
Location
State MD
County Montgomery
Zoning MXD
Rooms
Basement Improved, Shelving, Full, Fully Finished, Interior Access
Interior
Interior Features Bathroom - Soaking Tub, Bathroom - Tub Shower, Bathroom - Walk-In Shower, Built-Ins, Carpet, Ceiling Fan(s), Chair Railings, Family Room Off Kitchen, Floor Plan - Traditional, Formal/Separate Dining Room, Kitchen - Galley, Kitchen - Gourmet, Recessed Lighting, Upgraded Countertops, Wood Floors
Hot Water Natural Gas
Heating Forced Air
Cooling Central A/C, Ceiling Fan(s)
Flooring Hardwood, Laminate Plank, Carpet
Fireplaces Number 1
Fireplaces Type Other, Stone
Equipment Built-In Microwave, Built-In Range, Dishwasher, Disposal, Dryer, Dryer - Front Loading, Extra Refrigerator/Freezer, Icemaker, Microwave, Oven - Self Cleaning, Oven/Range - Gas, Refrigerator, Washer - Front Loading, Washer/Dryer Stacked
Fireplace Y
Window Features Double Pane,Vinyl Clad
Appliance Built-In Microwave, Built-In Range, Dishwasher, Disposal, Dryer, Dryer - Front Loading, Extra Refrigerator/Freezer, Icemaker, Microwave, Oven - Self Cleaning, Oven/Range - Gas, Refrigerator, Washer - Front Loading, Washer/Dryer Stacked
Heat Source Natural Gas
Laundry Main Floor
Exterior
Exterior Feature Deck(s), Porch(es), Roof
Parking Features Garage - Rear Entry, Additional Storage Area, Garage Door Opener
Garage Spaces 2.0
Fence Rear, Other
Amenities Available Baseball Field, Basketball Courts, Bike Trail, Community Center, Jog/Walk Path, Lake, Club House, Common Grounds, Exercise Room, Meeting Room, Party Room, Picnic Area, Pool - Outdoor, Soccer Field, Swimming Pool, Tot Lots/Playground, Other
Water Access N
View Garden/Lawn
Roof Type Asphalt
Accessibility None
Porch Deck(s), Porch(es), Roof
Attached Garage 2
Total Parking Spaces 2
Garage Y
Building
Lot Description Landscaping, Level, Open, Private, Other
Story 4
Foundation Block
Above Ground Finished SqFt 2420
Sewer Public Sewer
Water Public
Architectural Style Federal, Colonial, Craftsman
Level or Stories 4
Additional Building Above Grade, Below Grade
Structure Type 9'+ Ceilings,Dry Wall,Tray Ceilings
New Construction N
Schools
High Schools Quince Orchard
School District Montgomery County Public Schools
Others
Pets Allowed Y
HOA Fee Include Common Area Maintenance,Health Club,Management,Pool(s),Recreation Facility,Reserve Funds,Snow Removal,Trash,Other
Senior Community No
Tax ID 160903326380
Ownership Fee Simple
SqFt Source 3320
Acceptable Financing Cash, Conventional, FHA, VA
Horse Property N
Listing Terms Cash, Conventional, FHA, VA
Financing Cash,Conventional,FHA,VA
Special Listing Condition Standard
Pets Allowed No Pet Restrictions






