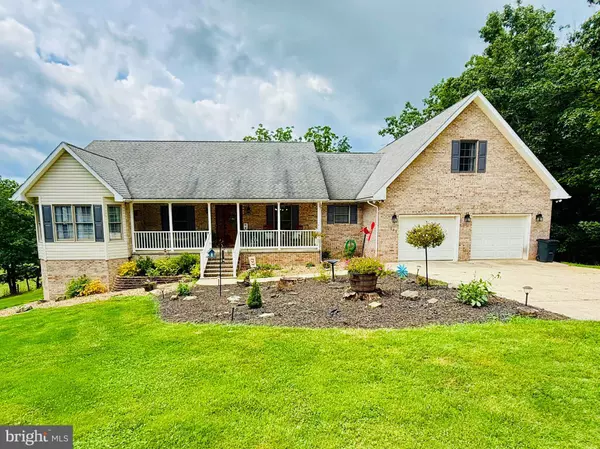137 ELM ST Franklin, WV 26807
4 Beds
4 Baths
2,725 SqFt
UPDATED:
Key Details
Property Type Single Family Home
Sub Type Detached
Listing Status Active
Purchase Type For Sale
Square Footage 2,725 sqft
Price per Sqft $164
Subdivision Anderson Hill
MLS Listing ID WVPT2000982
Style Raised Ranch/Rambler
Bedrooms 4
Full Baths 3
Half Baths 1
HOA Y/N N
Abv Grd Liv Area 2,725
Year Built 2004
Annual Tax Amount $1,418
Tax Year 2022
Lot Size 0.870 Acres
Acres 0.87
Property Sub-Type Detached
Source BRIGHT
Property Description
As you step inside, you'll be greeted by an inviting entrance that sets the tone for the entire home. The heart of this property lies in its two beautifully appointed living areas, providing ample space for both relaxation and entertainment. The main living room adorns a cathedral ceiling, a stone corner fireplace and beautiful doors leading to the deck area. The dining room seamlessly connects to a gourmet kitchen, creating an ideal setting for culinary adventures and memorable gatherings.
The kitchen is a chef's dream, featuring sleek stainless-steel appliances, ample counter space, a pantry, and custom cabinetry. The breakfast bar adds a touch of casual elegance, perfect for quick meals or entertaining guests while you prepare delicious dishes.
The main level has a oversized primary bedroom and bath with direct access to the WOW factor, large, covered deck. The deck is complete with a hot tub and TV hookups for enjoying your favorite shows while soaking and being mesmerized by the countryside views. Two additional, charming bedrooms that are ideally placed can also be found on the main level.
Ascend the stylish staircase to discover the private retreats on the upper level. The second primary bedroom is a true sanctuary, boasting luxurious space. The versatile bonus area offers additional living space, ideal for a cozy reading nook or a children's play area. With four well-appointed bathrooms throughout the home, comfort and convenience are assured for both family and guests.
For those who work from home, the dedicated office space provides a quiet and productive environment. .
The home's design maximizes natural light, creating a bright and airy atmosphere throughout. Hardwood floors, plush carpeting, and custom window treatments add warmth and sophistication to every room.
But wait there is more; a 2-bay attached garage, an under the house equipment garage, outbuilding and an unfinished basement that is plumbed for a 5th bathroom awaiting your vision for bonus living area or storage
Outside, you'll find a perfect blend of beauty and functionality. The property is located within the city limits of Franklin, WV. With over 8/10 of an acre on a no thru street, a serene setting is offered while keeping you connected to modern conveniences.
This exceptional home is more than just a place to live – it's an opportunity to elevate your lifestyle. With its perfect combination of space, style, and comfort, 137 Elm St is ready to become the backdrop for your most cherished memories. Don't miss this chance to make your dream home a reality.
Location
State WV
County Pendleton
Zoning 101
Rooms
Other Rooms Living Room, Dining Room, Primary Bedroom, Bedroom 2, Bedroom 3, Bedroom 4, Kitchen, Family Room, Basement, Foyer, Laundry, Office, Storage Room, Primary Bathroom, Full Bath, Half Bath
Basement Daylight, Partial, Garage Access, Heated, Outside Entrance, Rear Entrance, Rough Bath Plumb, Space For Rooms, Unfinished, Walkout Level
Main Level Bedrooms 3
Interior
Interior Features Attic, Bathroom - Soaking Tub, Bathroom - Stall Shower, Bathroom - Tub Shower, Bathroom - Walk-In Shower, Carpet, Ceiling Fan(s), Combination Kitchen/Dining, Dining Area, Entry Level Bedroom, Pantry, Primary Bath(s), Recessed Lighting, Walk-in Closet(s), WhirlPool/HotTub, Wood Floors
Hot Water Propane
Heating Heat Pump(s)
Cooling Central A/C, Ceiling Fan(s)
Flooring Hardwood, Ceramic Tile, Carpet
Fireplaces Number 1
Fireplaces Type Corner, Gas/Propane, Mantel(s), Screen
Inclusions Hot tub, gas logs, kitchen appliances, Washer/Dryer, Storage Shed
Equipment Built-In Microwave, Dishwasher, Disposal, Dryer, Refrigerator, Stainless Steel Appliances, Oven/Range - Gas, Washer, Water Heater
Furnishings No
Fireplace Y
Window Features Double Hung,Double Pane,Energy Efficient,Screens
Appliance Built-In Microwave, Dishwasher, Disposal, Dryer, Refrigerator, Stainless Steel Appliances, Oven/Range - Gas, Washer, Water Heater
Heat Source Electric, Propane - Leased
Laundry Has Laundry, Main Floor, Dryer In Unit, Washer In Unit
Exterior
Exterior Feature Deck(s), Porch(es), Patio(s)
Parking Features Basement Garage, Garage - Front Entry, Garage Door Opener, Garage - Rear Entry, Inside Access
Garage Spaces 2.0
Water Access N
View Mountain, Pasture, Scenic Vista, Trees/Woods
Roof Type Shingle
Street Surface Black Top
Accessibility None
Porch Deck(s), Porch(es), Patio(s)
Road Frontage City/County
Attached Garage 2
Total Parking Spaces 2
Garage Y
Building
Lot Description Cul-de-sac, Front Yard, Landscaping, No Thru Street, Partly Wooded, Private, Rear Yard, Secluded, SideYard(s), Year Round Access
Story 2.5
Foundation Block
Sewer Public Sewer
Water Public
Architectural Style Raised Ranch/Rambler
Level or Stories 2.5
Additional Building Above Grade, Below Grade
Structure Type Cathedral Ceilings
New Construction N
Schools
School District Pendleton County Schools
Others
Senior Community No
Tax ID 04 7008100010000
Ownership Fee Simple
SqFt Source Estimated
Acceptable Financing FHA, VA, Conventional, Cash
Horse Property N
Listing Terms FHA, VA, Conventional, Cash
Financing FHA,VA,Conventional,Cash
Special Listing Condition Standard
Virtual Tour https://my.matterport.com/show/?m=Mr4R2WHwBeZ






